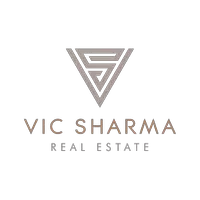
4 Beds
3 Baths
1,286 SqFt
4 Beds
3 Baths
1,286 SqFt
Key Details
Property Type Single Family Home
Sub Type Detached
Listing Status Active
Purchase Type For Sale
Approx. Sqft 1286.0
Square Footage 1,286 sqft
Price per Sqft $1,164
Subdivision Avens/Canyon Close
MLS Listing ID A2256376
Style 2 and Half Storey
Bedrooms 4
Full Baths 2
Half Baths 1
HOA Y/N No
Year Built 1995
Lot Size 4,791 Sqft
Acres 0.11
Property Sub-Type Detached
Property Description
Inside, the renovated kitchen is the heart of the home, while the open, bright layout creates a warm and inviting atmosphere. The fenced, flat backyard is perfect for kids, pets, or summer barbecues, complete with a storage shed and plenty of space to play. Entertain in style with a multi-level deck conveniently set off the dining area. It's large enough for a full conversation set, expanding your living space in the warm months. The lower deck is roughed in for a hot tub.
Practical features include a double-car garage and ample storage throughout. Located just a short walk from Elizabeth Rummel Elementary School, close to parks, transit, and trails, this home is perfectly positioned for growing families. The dishwasher, washer, dryer, and garage door have all been replaced in the last few months, providing confidence those large purchases have been taken care of. New hot water tank Sept 2025.
Move-in ready and full of charm, this is the ideal place to put down roots in Canmore.
Location
Province AB
Community Park, Playground, Schools Nearby, Shopping Nearby, Sidewalks, Street Lights, Walking/Bike Paths
Zoning Single Family Residential
Rooms
Basement Finished, Full
Interior
Interior Features Central Vacuum, High Ceilings, No Animal Home, No Smoking Home
Heating Forced Air, Natural Gas
Cooling None
Flooring Carpet, Tile, Wood
Fireplaces Number 1
Fireplaces Type Gas
Inclusions garage opener
Fireplace Yes
Appliance Dishwasher, Dryer, Electric Range, Microwave Hood Fan, Refrigerator, Washer
Laundry Laundry Room, Lower Level
Exterior
Exterior Feature Private Yard
Parking Features Double Garage Attached
Garage Spaces 2.0
Fence Fenced
Community Features Park, Playground, Schools Nearby, Shopping Nearby, Sidewalks, Street Lights, Walking/Bike Paths
Roof Type Fiberglass
Porch Deck, Front Porch
Total Parking Spaces 4
Garage Yes
Building
Lot Description Back Yard, Lawn, Standard Shaped Lot
Dwelling Type House
Faces W
Story 2 and Half Storey
Foundation Wood
Architectural Style 2 and Half Storey
Level or Stories 2 and Half Storey
New Construction No
Others
Restrictions None Known
Virtual Tour https://unbranded.youriguide.com/270_lady_macdonald_dr_canmore_ab/
GET MORE INFORMATION







