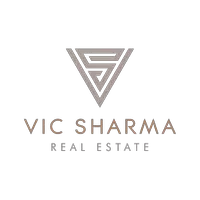
1 Bed
1 Bath
585 SqFt
1 Bed
1 Bath
585 SqFt
Key Details
Property Type Condo, Apartment
Sub Type Apartment
Listing Status Active
Purchase Type For Sale
Approx. Sqft 585.0
Square Footage 585 sqft
Price per Sqft $512
Subdivision Chelsea
MLS Listing ID A2258317
Style Apartment-Single Level Unit
Bedrooms 1
Full Baths 1
Condo Fees $261/mo
HOA Y/N Yes
Year Built 2024
Property Sub-Type Apartment
Property Description
Inside, you'll find a bright and airy open-concept layout designed for modern living. The kitchen stands out with full-height cabinetry, soft-close doors and drawers, quartz countertops, and a sleek stainless steel appliance package. The living area opens to your private balcony, giving you the perfect space to unwind at the end of the day.
The Bedroom and 4-piece bathroom provide a comfortable retreat, while in-suite laundry and a titled parking stall add convenience and peace of mind.
*Photos gallery of similar unit, stay tuned for a new gallery.
Location
Province AB
County 0356
Community Shopping Nearby
Zoning M-2
Rooms
Basement None
Interior
Interior Features See Remarks
Heating Baseboard
Cooling None
Flooring Vinyl Plank
Fireplace Yes
Appliance Dishwasher, Microwave Hood Fan, Range, Refrigerator, Washer/Dryer, Window Coverings
Laundry In Unit
Exterior
Exterior Feature Balcony
Parking Features Stall
Community Features Shopping Nearby
Amenities Available Other
Roof Type Membrane
Porch Balcony(s)
Total Parking Spaces 1
Garage No
Building
Dwelling Type Low Rise (2-4 stories)
Faces S
Story Single Level Unit
Foundation Poured Concrete
Architectural Style Apartment-Single Level Unit
Level or Stories Single Level Unit
New Construction Yes
Others
HOA Fee Include Amenities of HOA/Condo,Common Area Maintenance,Gas,Insurance,Interior Maintenance,Maintenance Grounds,Professional Management,Reserve Fund Contributions,Sewer,Snow Removal,Trash,Water
Restrictions None Known
Pets Allowed Restrictions
GET MORE INFORMATION







