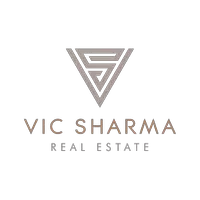
2 Beds
3 Baths
1,459 SqFt
2 Beds
3 Baths
1,459 SqFt
Key Details
Property Type Townhouse
Sub Type Row/Townhouse
Listing Status Active
Purchase Type For Sale
Approx. Sqft 1459.0
Square Footage 1,459 sqft
Price per Sqft $219
Subdivision Downtown
MLS Listing ID A2261172
Style Townhouse
Bedrooms 2
Full Baths 2
Half Baths 1
Condo Fees $325/mo
HOA Y/N Yes
Year Built 2013
Property Sub-Type Row/Townhouse
Property Description
Let's talk PARKING ... you'll love the double attached garage plus plenty of convenient on-street parking right out front. Inside, this home shines with modern finishes, fresh paint in a stylish palette, and pride of ownership in every detail.
The open-concept main floor features a gourmet kitchen with a large eat-up island, double sink, and extra cabinetry for storage. The bright living room flows seamlessly to the balcony where you can imagine sipping your morning coffee or evening glass of wine while looking out at scenery so breathtaking it feels like a page torn from a luxury magazine. It's not just a home, it's a lifestyle. while a half bath adds convenience. At the entry level, a den provides the perfect spot for an office or cozy reading nook.
Upstairs, you'll find two spacious bedrooms, each with its own ensuite, all bathrooms recently upgraded with QUARTZ COUNTERTOPS, sinks, and faucets. Oversized windows fill the home with natural light, creating an airy and inviting atmosphere.
This home is move-in ready, meticulously maintained, and offers the perfect blend of comfort, style, and location. Come see for yourself, this is one you don't want to miss!
Location
Province AB
County Fm Se
Community Fishing, Park, Playground, Schools Nearby, Shopping Nearby, Sidewalks, Street Lights, Walking/Bike Paths
Area Fm Se
Zoning LBLR4
Rooms
Basement None
Interior
Interior Features Bookcases, Closet Organizers, High Ceilings, No Animal Home, No Smoking Home, Open Floorplan, Vinyl Windows, Walk-In Closet(s)
Heating Forced Air, Natural Gas
Cooling Central Air
Flooring Ceramic Tile, Vinyl Plank
Inclusions Call listing agent.
Fireplace Yes
Appliance Built-In Electric Range, Central Air Conditioner, Dishwasher, Garage Control(s), Range Hood, Refrigerator, Washer/Dryer, Window Coverings
Laundry Upper Level
Exterior
Exterior Feature Balcony, BBQ gas line, Lighting
Parking Features Double Garage Attached
Garage Spaces 2.0
Fence None
Community Features Fishing, Park, Playground, Schools Nearby, Shopping Nearby, Sidewalks, Street Lights, Walking/Bike Paths
Amenities Available Park, Playground, Trash
Roof Type Asphalt Shingle
Porch Balcony(s)
Total Parking Spaces 2
Garage Yes
Building
Lot Description Back Lane, Brush, City Lot, Greenbelt, Landscaped, Street Lighting, Treed
Dwelling Type Other
Faces S
Story Two
Foundation Poured Concrete
Architectural Style Townhouse
Level or Stories Two
New Construction No
Others
HOA Fee Include Common Area Maintenance,Maintenance Grounds,Professional Management,Reserve Fund Contributions,Sewer,Snow Removal,Trash,Water
Restrictions None Known
Pets Allowed Call
GET MORE INFORMATION







