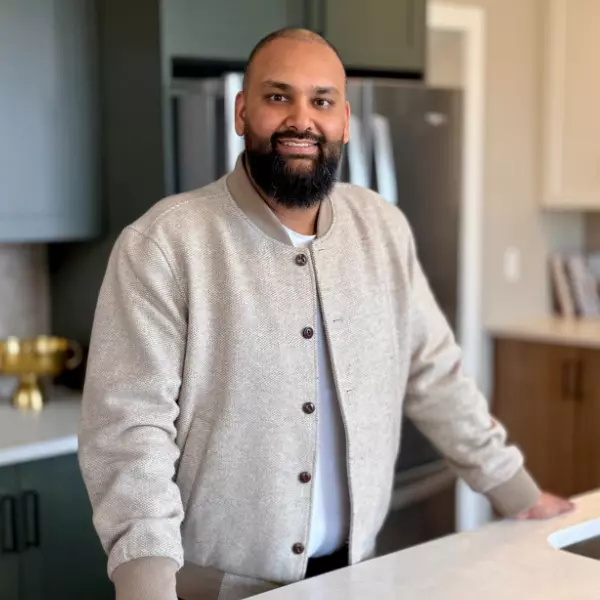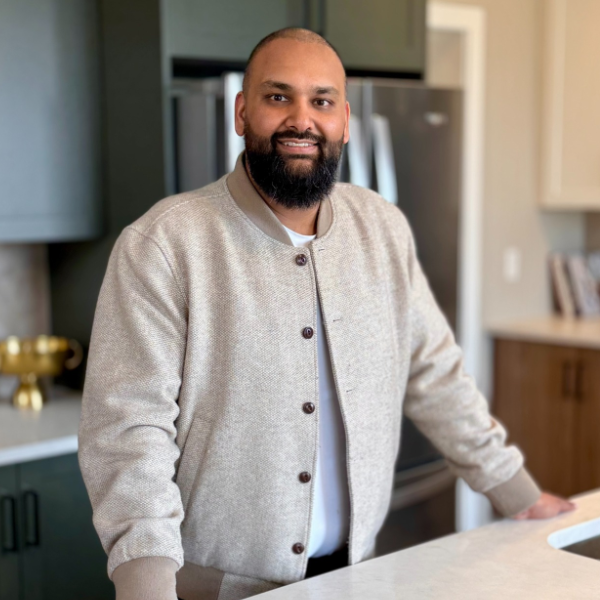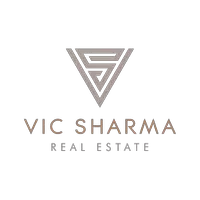
4 Beds
3 Baths
1,156 SqFt
4 Beds
3 Baths
1,156 SqFt
Key Details
Property Type Single Family Home
Sub Type Detached
Listing Status Active
Purchase Type For Sale
Approx. Sqft 1156.4
Square Footage 1,156 sqft
Price per Sqft $640
Subdivision East End
MLS Listing ID A2262304
Style Bungalow
Bedrooms 4
Full Baths 2
Half Baths 1
HOA Y/N No
Year Built 1977
Lot Size 5,662 Sqft
Acres 0.13
Property Sub-Type Detached
Property Description
Location
Province AB
Community Playground, Schools Nearby, Shopping Nearby, Sidewalks, Street Lights, Tennis Court(S), Walking/Bike Paths
Zoning R-LD
Rooms
Basement Finished, Full
Interior
Interior Features Kitchen Island, No Smoking Home, Open Floorplan, Quartz Counters, See Remarks
Heating Forced Air, Natural Gas
Cooling Central Air
Flooring Carpet, Tile, Vinyl
Fireplaces Number 1
Fireplaces Type Gas, Living Room
Inclusions Shelves in both kids bedrooms, Shelves in Primary Ensuite, Gazebo, Metal Shed
Fireplace Yes
Appliance Dishwasher, Electric Stove, Garage Control(s), Microwave, Refrigerator, Washer/Dryer, Window Coverings
Laundry In Basement, Laundry Room
Exterior
Exterior Feature None
Parking Features Double Garage Detached, Heated Garage, Off Street, Oversized, RV Access/Parking, See Remarks
Garage Spaces 2.0
Fence Fenced
Community Features Playground, Schools Nearby, Shopping Nearby, Sidewalks, Street Lights, Tennis Court(s), Walking/Bike Paths
Roof Type Asphalt Shingle
Porch Deck, See Remarks
Total Parking Spaces 4
Garage Yes
Building
Lot Description Back Lane, Back Yard, Interior Lot, Landscaped, Level, Rectangular Lot, See Remarks
Dwelling Type House
Faces E
Story One
Foundation Poured Concrete
Architectural Style Bungalow
Level or Stories One
New Construction No
Others
Restrictions None Known
GET MORE INFORMATION







