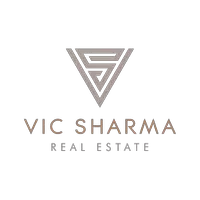
4 Beds
3 Baths
1,574 SqFt
4 Beds
3 Baths
1,574 SqFt
Key Details
Property Type Single Family Home
Sub Type Detached
Listing Status Active
Purchase Type For Sale
Approx. Sqft 1574.0
Square Footage 1,574 sqft
Price per Sqft $202
MLS Listing ID A2261316
Style 2 Storey
Bedrooms 4
Full Baths 2
Half Baths 1
HOA Y/N No
Year Built 2010
Lot Size 10,018 Sqft
Acres 0.23
Property Sub-Type Detached
Property Description
Outside, the beautifully landscaped pie-shaped yard offers privacy, fire pit area and large garden area. Whether you're enjoying morning coffee on the deck or hosting summer gatherings, the yard feels like your own private retreat. An attached garage with lots of shelving adds convenience and completes this wonderful package.
A truly inviting home in a peaceful setting — perfect for anyone looking to enjoy small-town living at its best!
Location
Province AB
Community Other
Zoning R1
Rooms
Basement Finished, Full
Interior
Interior Features See Remarks
Heating Forced Air, Natural Gas
Cooling None
Flooring Concrete, Laminate, Tile
Inclusions large desk in basement
Fireplace Yes
Appliance Dishwasher, Dryer, Electric Stove, Refrigerator, Washer
Laundry Main Level
Exterior
Exterior Feature BBQ gas line, Private Yard
Parking Features Double Garage Attached
Garage Spaces 2.0
Fence Fenced
Community Features Other
Roof Type Asphalt Shingle
Porch Deck
Total Parking Spaces 4
Garage Yes
Building
Lot Description Backs on to Park/Green Space
Dwelling Type House
Faces N
Story Two
Foundation ICF Block
Architectural Style 2 Storey
Level or Stories Two
New Construction No
Others
Restrictions None Known
GET MORE INFORMATION







