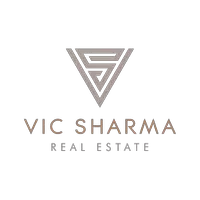
5 Beds
3 Baths
1,274 SqFt
5 Beds
3 Baths
1,274 SqFt
Open House
Sat Nov 22, 1:00pm - 4:00pm
Key Details
Property Type Single Family Home
Sub Type Detached
Listing Status Active
Purchase Type For Sale
Approx. Sqft 1274.0
Square Footage 1,274 sqft
Price per Sqft $337
Subdivision Downtown
MLS Listing ID A2266810
Style Bi-Level
Bedrooms 5
Full Baths 2
Half Baths 1
HOA Y/N No
Year Built 1966
Lot Size 6,969 Sqft
Acres 0.16
Property Sub-Type Detached
Property Description
This home truly has options — whether you're looking for a mortgage helper, space for extended family, or simply room to spread out. With two separate suites, two updated kitchens, and two primary bedrooms each with their own ensuites, this property offers unmatched versatility. Enjoy it as a multi-generational home, create rental income, or keep it all for yourself and take full advantage of the amazing basement theatre room — complete with its own kitchen benefits for effortless movie-night snacks and entertaining.
On the main level, the beautifully upgraded kitchen boasts brand-new cabinetry, quartz countertops, and stainless steel appliances. The bright living room offers warmth and comfort with its cozy fireplace, perfect for cooler nights. A unique custom “penny” floor greets you at the front entrance, adding personality the moment you step inside.
Downstairs, you'll find the second primary suite with a full ensuite, walk-in closet, and its own washer and dryer hookups. The large den/storage room offers even more usable space. The highlight of the lower level is the fully equipped theatre room, complete with a popcorn maker and candy tray for the ultimate entertainment experience.
Outside, enjoy the screened-in deck and fully fenced yard — ideal for relaxing or hosting friends and family. The double detached garage adds even more value, offering seasonal hot water on demand, a laundry sink, and built-in shelving.
Thoughtfully updated throughout, this home blends modern convenience with flexible, stylish living. Check it out TODAY — opportunities like this don't come often!
Location
Province AB
County Fm Se
Community Park, Schools Nearby, Shopping Nearby, Sidewalks, Street Lights, Walking/Bike Paths
Area Fm Se
Zoning RES
Rooms
Basement Full
Interior
Interior Features Built-in Features, No Animal Home, No Smoking Home, Vinyl Windows
Heating Forced Air
Cooling None
Flooring Ceramic Tile, Vinyl Plank
Fireplaces Number 1
Fireplaces Type Wood Burning
Inclusions Blue-ray Player, Denon 3313ci 7.2 Channel Home Theater Receiver, Panasonic AE-8000 Projector with spare lamp, Elite Screens Sable Frame, 138-inch 2.35:1, Sound Transparent Fixed Frame Projector Screen, Fluance 7 chanel signature series surround speakers with a 10" infinty powered subwofer, Blue led soffit lighting, Sectional couch, Wet bar, Popcorn Machine, Hot Dog Steamer, Snack displays, Window coverings, 2x Dishwashers, 2x Fridges, Stove, mini fridge, Washer, Dryer, Builtin Microwave,
Fireplace Yes
Appliance Dishwasher, Refrigerator, Stove(s), Washer/Dryer
Laundry In Basement
Exterior
Exterior Feature Private Yard
Parking Features Double Garage Detached
Garage Spaces 2.0
Fence Fenced
Community Features Park, Schools Nearby, Shopping Nearby, Sidewalks, Street Lights, Walking/Bike Paths
Roof Type Asphalt Shingle
Porch Deck, Screened
Total Parking Spaces 5
Garage Yes
Building
Lot Description Back Yard, Backs on to Park/Green Space, Cleared, Cul-De-Sac, Interior Lot, Landscaped
Dwelling Type House
Faces S
Story One
Foundation Poured Concrete
Architectural Style Bi-Level
Level or Stories One
New Construction No
Others
Restrictions None Known
Virtual Tour 2 https://youriguide.com/20_clark_crescent_fort_mcmurray_ab
Virtual Tour https://youriguide.com/20_clark_crescent_fort_mcmurray_ab
GET MORE INFORMATION







