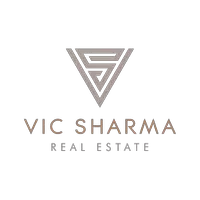
3 Beds
2 Baths
1,375 SqFt
3 Beds
2 Baths
1,375 SqFt
Key Details
Property Type Townhouse
Sub Type Row/Townhouse
Listing Status Active
Purchase Type For Sale
Approx. Sqft 1375.0
Square Footage 1,375 sqft
Price per Sqft $105
Subdivision Thickwood
MLS Listing ID A2268226
Style 4 Level Split
Bedrooms 3
Full Baths 1
Half Baths 1
Condo Fees $493/mo
HOA Y/N No
Year Built 1976
Property Sub-Type Row/Townhouse
Property Description
Stay cool and comfortable all summer with central air conditioning! The inviting living room features cathedral ceilings, laminate flooring, custom built-in bookshelves, charming wainscoting, and access to your private fenced patio — perfect for relaxing or entertaining. The bright kitchen is a standout, offering updated cabinets, stainless steel appliances, modern fixtures, an eat-in dining area, and a massive walk-in pantry that provides exceptional storage. Upstairs, you'll find three bedrooms, parquet flooring, and a 4-piece main bath. The spacious primary bedroom includes a massive walk-in closet, creating the perfect retreat. Enjoy the private fenced yard area, perfect for entertaining. With immediate possession available, this move-in-ready home combines comfort, convenience, and style — all in one of Fort McMurray's most desirable neighbourhoods.
Location
Province AB
County Fm Nw
Community Park, Playground, Schools Nearby, Shopping Nearby
Area Fm Nw
Zoning R3
Rooms
Basement Full
Interior
Interior Features High Ceilings, See Remarks, Storage, Walk-In Closet(s)
Heating Forced Air, Natural Gas
Cooling Central Air
Flooring Carpet, Hardwood, Laminate
Inclusions Fridge, Stove, Dishwasher, Washer, Dryer, Window Coverings, Garage Door Opener
Fireplace Yes
Appliance Dishwasher, Dryer, Garage Control(s), Refrigerator, Stove(s), Washer, Window Coverings
Laundry Lower Level
Exterior
Exterior Feature Playground, Private Yard, Storage
Parking Features Single Garage Attached
Garage Spaces 1.0
Fence Fenced
Community Features Park, Playground, Schools Nearby, Shopping Nearby
Amenities Available Fitness Center, Park, Parking, Playground, Trash, Visitor Parking
Water Access Desc Public
Roof Type Asphalt
Porch Patio
Total Parking Spaces 2
Garage Yes
Building
Lot Description Landscaped, Private, Standard Shaped Lot
Dwelling Type Four Plex
Faces NW
Story 4 Level Split
Foundation Poured Concrete
Sewer Sewer
Water Public
Architectural Style 4 Level Split
Level or Stories 4 Level Split
New Construction No
Others
HOA Fee Include Common Area Maintenance,Insurance,Maintenance Grounds,Professional Management,Reserve Fund Contributions,Residential Manager
Restrictions None Known
Pets Allowed Restrictions
GET MORE INFORMATION







