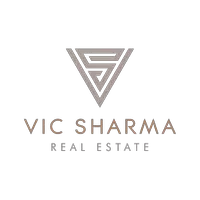
7 Beds
5 Baths
1,864 SqFt
7 Beds
5 Baths
1,864 SqFt
Key Details
Property Type Single Family Home
Sub Type Detached
Listing Status Active
Purchase Type For Sale
Approx. Sqft 1864.95
Square Footage 1,864 sqft
Price per Sqft $857
Subdivision Jasper
MLS Listing ID A2268876
Style 2 Storey
Bedrooms 7
Full Baths 4
Half Baths 1
HOA Y/N No
Year Built 1968
Lot Size 4,791 Sqft
Acres 0.11
Property Sub-Type Detached
Property Description
Location
Province AB
Community Fishing, Golf, Lake, Park, Playground, Schools Nearby, Sidewalks, Street Lights
Zoning R2
Rooms
Basement Full
Interior
Interior Features Breakfast Bar, Open Floorplan, Separate Entrance, Storage, Walk-In Closet(s)
Heating Boiler, In Floor, Radiant
Cooling None
Flooring Carpet, Laminate, Vinyl
Fireplace Yes
Appliance Built-In Oven, Built-In Range, Dishwasher, Dryer, Electric Stove, Gas Cooktop, Refrigerator, Washer
Laundry Multiple Locations
Exterior
Exterior Feature Lighting, Private Yard, Storage
Parking Features Double Garage Attached, Parking Pad
Garage Spaces 2.0
Fence Partial
Community Features Fishing, Golf, Lake, Park, Playground, Schools Nearby, Sidewalks, Street Lights
Roof Type Metal
Porch Front Porch
Total Parking Spaces 4
Garage Yes
Building
Lot Description Back Yard, Few Trees, Front Yard, Lawn
Dwelling Type House
Faces SW
Story Two
Foundation Poured Concrete
Architectural Style 2 Storey
Level or Stories Two
New Construction No
Others
Restrictions None Known
GET MORE INFORMATION







