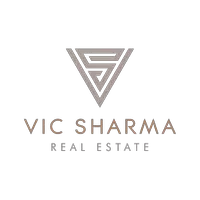
3 Beds
3 Baths
1,958 SqFt
3 Beds
3 Baths
1,958 SqFt
Open House
Sat Nov 22, 1:00pm - 3:00pm
Key Details
Property Type Single Family Home
Sub Type Detached
Listing Status Active
Purchase Type For Sale
Approx. Sqft 1958.0
Square Footage 1,958 sqft
Price per Sqft $319
Subdivision Sunset Ridge
MLS Listing ID A2270042
Style 2 Storey
Bedrooms 3
Full Baths 2
Half Baths 1
HOA Fees $140/ann
HOA Y/N Yes
Year Built 2022
Lot Size 4,356 Sqft
Acres 0.1
Property Sub-Type Detached
Property Description
Step inside and discover a bright, open main floor crafted for connection. A dedicated den or office provides the perfect space for work or quiet focus, while the living room invites you to unwind beside the fireplace. Motorized Lutron blinds add a touch of luxury and effortless comfort. The kitchen is both elegant and functional, featuring stainless steel appliances, quartz countertops throughout, and plenty of room to gather around the island.
Upstairs, a spacious bonus room offers even more room for family time. The primary suite feels like a private retreat with dual closets, motorized blinds, and a serene ensuite complete with dual vanities, a separate soaker tub, and shower. Two additional bedrooms, a full bathroom, and the convenience of second-floor laundry complete this well-designed level.
Outside, the fully fenced and landscaped backyard is ready for memories —offering comfortable shade on warm summer evenings and a lovely deck for morning coffee or relaxed weekend gatherings. With an attached double garage and an unfinished basement offering room to grow, this home fits seamlessly with both today's needs and tomorrow's plans.
Families will love the unbeatable location—just a short walk to the playground, scenic walking and biking paths, and RancheView School (K–8). Sunset Ridge is known for its friendly atmosphere, beautiful views, and tight-knit community feel. This is a place where neighbours wave, kids play freely, and life moves at just the right pace.
Location
Province AB
Community Park, Playground, Schools Nearby, Shopping Nearby, Sidewalks, Street Lights, Walking/Bike Paths
Zoning R-LD
Rooms
Basement Full
Interior
Interior Features Ceiling Fan(s), Quartz Counters, Vinyl Windows
Heating Forced Air, Natural Gas
Cooling Central Air
Flooring Carpet, Laminate, Tile
Fireplaces Number 1
Fireplaces Type Electric
Inclusions None
Fireplace Yes
Appliance Central Air Conditioner, Dishwasher, Electric Stove, Garage Control(s), Microwave Hood Fan, Refrigerator, Washer/Dryer, Window Coverings
Laundry Laundry Room, Upper Level
Exterior
Exterior Feature None
Parking Features Double Garage Attached
Garage Spaces 2.0
Fence Fenced
Community Features Park, Playground, Schools Nearby, Shopping Nearby, Sidewalks, Street Lights, Walking/Bike Paths
Amenities Available Park, Playground
Roof Type Asphalt Shingle
Porch Deck, Front Porch
Total Parking Spaces 4
Garage Yes
Building
Lot Description Corner Lot, Lawn
Dwelling Type House
Faces S
Story Two
Foundation Poured Concrete
Builder Name Rohit
Architectural Style 2 Storey
Level or Stories Two
New Construction No
Others
Restrictions None Known
GET MORE INFORMATION







