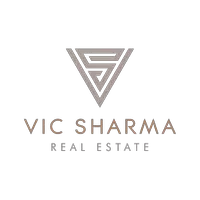
5 Beds
4 Baths
2,093 SqFt
5 Beds
4 Baths
2,093 SqFt
Key Details
Property Type Single Family Home
Sub Type Detached
Listing Status Active
Purchase Type For Sale
Approx. Sqft 2093.0
Square Footage 2,093 sqft
Price per Sqft $338
MLS Listing ID A2271201
Style 2 Storey
Bedrooms 5
Full Baths 3
Half Baths 1
HOA Y/N No
Year Built 1997
Lot Size 0.430 Acres
Acres 0.43
Property Sub-Type Detached
Property Description
Location
Province AB
Community Schools Nearby
Zoning HR, Hamlet Residential
Rooms
Basement Full
Interior
Interior Features Built-in Features, Kitchen Island
Heating Forced Air
Cooling Central Air
Flooring Carpet, Linoleum, Tile
Inclusions Fridge, Stove, OTR Microwave, Dishwasher, Window Coverings, Washer, Dryer Pedestals, Central Air, UG sprinklers (8 zones), Hot Tub & Accessories, Ceiling(S), Change Room/Gazebo, White and Grey Shed, Security System (No contract) Garage Door Openers -2 and Remote(s), Garage Heater, Attached Shelving in Garage, Dog Wash with filtering system(hot and Cold), Bottle Seperators, Septic alarm,
Fireplace Yes
Appliance Dishwasher, Garage Control(s), Microwave, Refrigerator, Stove(s), Washer/Dryer, Window Coverings
Laundry Main Level
Exterior
Exterior Feature Private Yard
Parking Features Triple Garage Attached
Garage Spaces 3.0
Fence Fenced
Community Features Schools Nearby
Roof Type Asphalt Shingle
Porch Deck
Total Parking Spaces 6
Garage Yes
Building
Lot Description Back Yard
Dwelling Type House
Faces W
Story Two
Foundation Poured Concrete
Architectural Style 2 Storey
Level or Stories Two
New Construction No
Others
Restrictions None Known
Virtual Tour https://youriguide.com/wv0lp_512_11_st_dunmore_ab/
GET MORE INFORMATION







