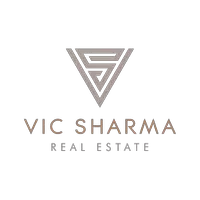
2 Beds
2 Baths
1,345 SqFt
2 Beds
2 Baths
1,345 SqFt
Key Details
Property Type Condo
Sub Type Apartment
Listing Status Active
Purchase Type For Sale
Approx. Sqft 1345.24
Square Footage 1,345 sqft
Price per Sqft $546
Subdivision Three Sisters
MLS Listing ID A2271746
Style Apartment-Multi Level Unit
Bedrooms 2
Full Baths 2
Condo Fees $1,055/mo
HOA Y/N No
Year Built 2004
Property Sub-Type Apartment
Property Description
Location
Province AB
Community Golf, Walking/Bike Paths
Zoning R3
Interior
Interior Features Breakfast Bar, Granite Counters, Natural Woodwork, No Animal Home, No Smoking Home, Pantry, Quartz Counters, Recreation Facilities, Storage, Track Lighting
Heating Hot Water, Natural Gas
Cooling None
Flooring Carpet, Hardwood
Fireplaces Number 1
Fireplaces Type Gas
Fireplace Yes
Appliance Dishwasher, Electric Stove, Microwave Hood Fan, Refrigerator, Washer/Dryer Stacked
Laundry In Unit, Main Level
Exterior
Exterior Feature Balcony, Barbecue, BBQ gas line
Parking Features Heated Garage, Side By Side, Titled, Underground
Garage Spaces 2.0
Community Features Golf, Walking/Bike Paths
Amenities Available Recreation Facilities, Recreation Room
Roof Type Asphalt
Porch Deck
Total Parking Spaces 2
Garage No
Building
Dwelling Type Low Rise (2-4 stories)
Faces NE
Story Multi Level Unit
Foundation Poured Concrete
Architectural Style Apartment-Multi Level Unit
Level or Stories Multi Level Unit
New Construction No
Others
HOA Fee Include Common Area Maintenance,Professional Management,Reserve Fund Contributions,Snow Removal
Restrictions Pet Restrictions or Board approval Required,Pets Allowed
Virtual Tour 2 https://unbranded.youriguide.com/324_170_crossbow_pl_canmore_ab/
Pets Allowed Restrictions, Cats OK, Dogs OK
Virtual Tour https://unbranded.youriguide.com/324_170_crossbow_pl_canmore_ab/
GET MORE INFORMATION







