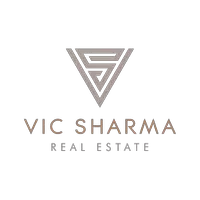
3 Beds
3 Baths
1,302 SqFt
3 Beds
3 Baths
1,302 SqFt
Key Details
Property Type Single Family Home
Sub Type Semi Detached (Half Duplex)
Listing Status Active
Purchase Type For Sale
Approx. Sqft 1302.0
Square Footage 1,302 sqft
Price per Sqft $289
MLS Listing ID A2251260
Style 2 Storey,Attached-Side by Side
Bedrooms 3
Full Baths 2
Half Baths 1
HOA Y/N No
Year Built 2025
Lot Size 3,049 Sqft
Acres 0.07
Property Sub-Type Semi Detached (Half Duplex)
Property Description
Location
Province AB
Community Playground, Schools Nearby, Sidewalks
Zoning mdr
Rooms
Basement Full
Interior
Interior Features Breakfast Bar, High Ceilings, Kitchen Island, No Animal Home, No Smoking Home, Open Floorplan, Quartz Counters, Recessed Lighting, Tankless Hot Water
Heating Forced Air, Natural Gas
Cooling None
Flooring Carpet, Vinyl
Inclusions None
Fireplace Yes
Appliance Dishwasher, Electric Range, Microwave Hood Fan, Refrigerator, Tankless Water Heater
Laundry In Basement
Exterior
Exterior Feature None
Parking Features Concrete Driveway, Garage Door Opener, Parking Pad, Single Garage Attached
Garage Spaces 1.0
Fence None
Community Features Playground, Schools Nearby, Sidewalks
Roof Type Fiberglass,Shingle
Porch None
Total Parking Spaces 2
Garage Yes
Building
Lot Description Street Lighting
Dwelling Type Duplex
Faces S
Story Three Or More
Foundation Poured Concrete
Builder Name Derksen Builders
Architectural Style 2 Storey, Attached-Side by Side
Level or Stories Three Or More
New Construction Yes
Others
Restrictions Architectural Guidelines
Virtual Tour 2 https://my.matterport.com/show/?m=pqKipQJusS4
Virtual Tour https://my.matterport.com/show/?m=pqKipQJusS4
GET MORE INFORMATION







