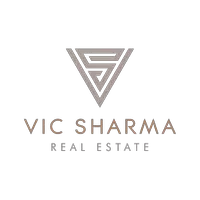
3 Beds
3 Baths
1,035 SqFt
3 Beds
3 Baths
1,035 SqFt
Key Details
Property Type Single Family Home
Sub Type Semi Detached (Half Duplex)
Listing Status Active
Purchase Type For Sale
Approx. Sqft 1035.0
Square Footage 1,035 sqft
Price per Sqft $362
Subdivision Abbeydale
MLS Listing ID A2272096
Style 2 Storey,Attached-Side by Side
Bedrooms 3
Full Baths 2
Half Baths 1
HOA Y/N No
Year Built 1979
Lot Size 2,613 Sqft
Acres 0.06
Property Sub-Type Semi Detached (Half Duplex)
Property Description
Step inside to discover a bright and inviting layout that has been thoughtfully updated throughout. The main and upper floors feature a mix of modern laminate flooring and soft carpeting, complemented by newer stainless steel appliances that elevate the refreshed kitchen. Each of the three bedrooms is impressively spacious, providing plenty of room for family members, guests, or versatile work-from-home spaces. Storage is abundant throughout the home, ensuring everything has its place.
The fully finished basement expands your living space with a massive recreation room—perfect for movie nights, a play area, or a home gym. This level also features a beautifully updated full bathroom, a generous laundry/utility room, and even more storage solutions.
Outside, the property continues to impress. Gorgeous front and back landscaping creates inviting outdoor spaces, while the huge rear parking pad offers ample room for multiple vehicles and backs directly onto an alleyway for easy access. With wonderful neighbors and a peaceful cul-de-sac setting, you'll love the sense of privacy and community that surrounds this home.
Move-in ready and designed with family living in mind, this Abbeydale gem combines thoughtful updates with a warm, welcoming atmosphere—your next chapter starts here.
Location
Province AB
County Cal Zone Ne
Community Park, Playground, Schools Nearby, Shopping Nearby
Area Cal Zone Ne
Zoning R-CG
Direction NE
Rooms
Basement Full
Interior
Interior Features Beamed Ceilings, Built-in Features, Ceiling Fan(s), Granite Counters, No Smoking Home, Open Floorplan
Heating Forced Air, Natural Gas
Cooling None
Flooring Laminate
Fireplace Yes
Appliance Dishwasher, Dryer, Electric Oven, Microwave Hood Fan, Refrigerator, Washer, Window Coverings
Laundry In Basement, Laundry Room
Exterior
Exterior Feature Garden, Private Entrance
Parking Features Off Street, Parking Pad
Fence Fenced
Community Features Park, Playground, Schools Nearby, Shopping Nearby
Roof Type Asphalt Shingle
Porch Deck, Rear Porch
Total Parking Spaces 2
Garage No
Building
Lot Description Back Lane, Cul-De-Sac, Garden, Landscaped, Lawn, Level, Low Maintenance Landscape, No Neighbours Behind, Rectangular Lot
Dwelling Type Duplex
Faces NE
Story Two
Foundation Poured Concrete
Architectural Style 2 Storey, Attached-Side by Side
Level or Stories Two
New Construction No
Others
Restrictions Restrictive Covenant
Virtual Tour https://unbranded.youriguide.com/253_aboyne_pl_ne_calgary_ab/
GET MORE INFORMATION







