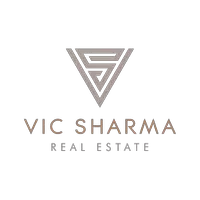
5 Beds
3 Baths
2,136 SqFt
5 Beds
3 Baths
2,136 SqFt
Key Details
Property Type Single Family Home
Sub Type Detached
Listing Status Active
Purchase Type For Sale
Approx. Sqft 2136.0
Square Footage 2,136 sqft
Price per Sqft $224
Subdivision Crystal Heights
MLS Listing ID A2271304
Style 4 Level Split
Bedrooms 5
Full Baths 3
HOA Y/N No
Year Built 1995
Lot Size 6,534 Sqft
Acres 0.15
Property Sub-Type Detached
Property Description
Location
Province AB
Community Playground, Schools Nearby, Shopping Nearby, Street Lights, Walking/Bike Paths
Zoning RR
Rooms
Basement Full
Interior
Interior Features Ceiling Fan(s), High Ceilings, No Smoking Home, Sump Pump(s), Vinyl Windows
Heating Forced Air
Cooling None
Flooring Carpet, Linoleum, Vinyl Plank
Fireplace Yes
Appliance Dishwasher, Refrigerator, Stove(s), Washer/Dryer
Laundry In Basement
Exterior
Exterior Feature Lighting
Parking Features Double Garage Attached, Parking Pad
Garage Spaces 2.0
Fence Fenced
Community Features Playground, Schools Nearby, Shopping Nearby, Street Lights, Walking/Bike Paths
Roof Type Asphalt Shingle
Porch Deck
Total Parking Spaces 4
Garage Yes
Building
Lot Description Back Yard, City Lot, Cul-De-Sac, Front Yard, Irregular Lot
Dwelling Type House
Faces NW
Story 4 Level Split
Foundation Poured Concrete
Architectural Style 4 Level Split
Level or Stories 4 Level Split
New Construction No
Others
Restrictions None Known
GET MORE INFORMATION







