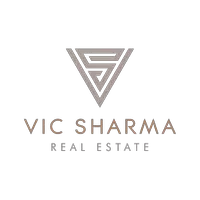
6 Beds
5 Baths
3,027 SqFt
6 Beds
5 Baths
3,027 SqFt
Key Details
Property Type Single Family Home
Sub Type Detached
Listing Status Active
Purchase Type For Sale
Approx. Sqft 3027.0
Square Footage 3,027 sqft
Price per Sqft $363
Subdivision South Shores
MLS Listing ID A2271708
Style 2 Storey
Bedrooms 6
Full Baths 5
HOA Y/N No
Year Built 2025
Lot Size 5,227 Sqft
Acres 0.12
Property Sub-Type Detached
Property Description
Location
Province AB
Community Lake, Schools Nearby
Zoning RC1
Rooms
Basement Full
Interior
Interior Features Built-in Features, Kitchen Island, Open Floorplan, Separate Entrance, Walk-In Closet(s)
Heating Forced Air, Natural Gas
Cooling None
Flooring See Remarks
Fireplaces Number 1
Fireplaces Type Gas
Fireplace Yes
Appliance See Remarks
Laundry Upper Level
Exterior
Exterior Feature Other
Parking Features Triple Garage Attached
Garage Spaces 3.0
Fence Fenced
Community Features Lake, Schools Nearby
Roof Type Asphalt Shingle
Porch Deck, See Remarks
Total Parking Spaces 6
Garage Yes
Building
Lot Description Back Yard
Dwelling Type House
Faces N
Story Two
Foundation Poured Concrete
Architectural Style 2 Storey
Level or Stories Two
New Construction Yes
Others
Restrictions None Known
GET MORE INFORMATION


