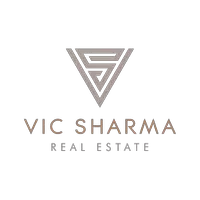
4 Beds
3 Baths
1,954 SqFt
4 Beds
3 Baths
1,954 SqFt
Key Details
Property Type Single Family Home
Sub Type Semi Detached (Half Duplex)
Listing Status Active
Purchase Type For Sale
Approx. Sqft 1954.0
Square Footage 1,954 sqft
Price per Sqft $788
Subdivision Silvertip
MLS Listing ID A2272116
Style 5 Level Split,Attached-Side by Side
Bedrooms 4
Full Baths 3
Condo Fees $910/mo
HOA Y/N No
Year Built 2001
Lot Size 3,049 Sqft
Acres 0.07
Property Sub-Type Semi Detached (Half Duplex)
Property Description
With more than 2,500 sq ft of well-designed living space, the home includes four spacious bedrooms and three full bathrooms—an excellent feature for hosting family or guests.
The main level embraces an open layout where the kitchen, dining, and living areas come together seamlessly, all framed by impressive south-facing mountain views. A generous view deck extends the space outdoors, creating a perfect setting for evening relaxation or casual gatherings.
A flexible bonus room functions as a fourth bedroom or a comfortable secondary living area, providing options to suit a variety of lifestyles and needs.
Location
Province AB
Community Sidewalks, Street Lights, Walking/Bike Paths
Zoning R3
Rooms
Basement Full
Interior
Interior Features Breakfast Bar, Jetted Tub, See Remarks
Heating In Floor, Forced Air
Cooling None
Flooring Carpet, Ceramic Tile, Hardwood
Fireplaces Number 1
Fireplaces Type Gas
Fireplace Yes
Appliance Dishwasher, Dryer, Trash Compactor, Washer
Laundry In Unit, Lower Level
Exterior
Exterior Feature Balcony
Parking Features Double Garage Attached
Garage Spaces 2.0
Fence None
Community Features Sidewalks, Street Lights, Walking/Bike Paths
Amenities Available None
Roof Type Asphalt Shingle
Porch See Remarks
Total Parking Spaces 4
Garage Yes
Building
Lot Description Cul-De-Sac, Landscaped, Rectangular Lot, Views
Dwelling Type Duplex
Faces SW
Story Three Or More
Foundation Poured Concrete
Architectural Style 5 Level Split, Attached-Side by Side
Level or Stories Three Or More
New Construction No
Others
HOA Fee Include Insurance,Professional Management,Reserve Fund Contributions,Snow Removal
Restrictions None Known,See Remarks
Pets Allowed Yes
Virtual Tour https://unbranded.youriguide.com/rwcbp_4_124_silvertip_ridge_canmore_ab/
GET MORE INFORMATION







