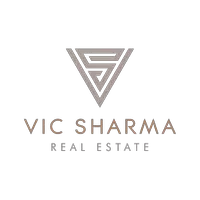
5 Beds
2 Baths
1,040 SqFt
5 Beds
2 Baths
1,040 SqFt
Key Details
Property Type Single Family Home
Sub Type Detached
Listing Status Active
Purchase Type For Sale
Approx. Sqft 1040.0
Square Footage 1,040 sqft
Price per Sqft $345
Subdivision Central Innisfail
MLS Listing ID A2271057
Style Bungalow
Bedrooms 5
Full Baths 2
HOA Y/N No
Year Built 1961
Lot Size 8,712 Sqft
Acres 0.2
Lot Dimensions 118.45 X 75.20
Property Sub-Type Detached
Property Description
The home features newer flooring and some updated shingles. You'll never run out of hot water with two hot water tanks, and the property includes two stoves and two fridges. The fully developed basement includes a kitchenette and is currently suitable as a rental space; however, it is not a legal suite.
A 10x24 attached breezeway leads into a spacious 26x24 heated double garage, complete with its own fuse box. Step outside to enjoy a lovely patio overlooking the beautifully landscaped yard. There's ample room for RV parking with convenient side alley access.
The yard is fully fenced, though a small section is currently open; the fencing materials for that area are included but not yet installed. All measurements are believed to be accurate but should be verified by the buyer.
Location
Province AB
Community Playground, Schools Nearby, Shopping Nearby, Sidewalks, Street Lights
Zoning R-1B
Rooms
Basement Full
Interior
Interior Features Kitchen Island, Laminate Counters, Pantry, Separate Entrance
Heating Forced Air, Natural Gas
Cooling Other
Flooring Laminate, Linoleum, Other
Inclusions Please see the list
Fireplace Yes
Appliance Dishwasher, Dryer, Electric Stove, Refrigerator, Washer
Laundry Laundry Room
Exterior
Exterior Feature Courtyard, Other
Parking Features Double Garage Attached
Garage Spaces 3.0
Fence Fenced
Community Features Playground, Schools Nearby, Shopping Nearby, Sidewalks, Street Lights
Roof Type Asphalt Shingle
Porch Awning(s), Patio
Total Parking Spaces 5
Garage Yes
Building
Lot Description Corner Lot, Fruit Trees/Shrub(s), Landscaped, Standard Shaped Lot
Dwelling Type House
Faces W
Story One
Foundation Poured Concrete
Architectural Style Bungalow
Level or Stories One
New Construction No
Others
Restrictions None Known
GET MORE INFORMATION







