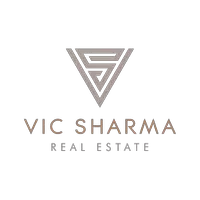
3 Beds
3 Baths
1,816 SqFt
3 Beds
3 Baths
1,816 SqFt
Key Details
Property Type Single Family Home
Sub Type Detached
Listing Status Active
Purchase Type For Sale
Approx. Sqft 1816.0
Square Footage 1,816 sqft
Price per Sqft $329
Subdivision Valleyview
MLS Listing ID A2271962
Style 2 Storey
Bedrooms 3
Full Baths 2
Half Baths 1
HOA Y/N No
Year Built 2025
Lot Size 5,662 Sqft
Acres 0.13
Property Sub-Type Detached
Property Description
Location
Province AB
Zoning R1
Rooms
Basement Full
Interior
Interior Features High Ceilings, Kitchen Island, Open Floorplan, Vinyl Windows
Heating High Efficiency, Forced Air
Cooling None
Flooring Tile, Vinyl Plank
Inclusions NA
Fireplace Yes
Appliance None
Laundry Upper Level
Exterior
Exterior Feature Other
Parking Features Double Garage Attached
Garage Spaces 2.0
Fence None
Community Features None
Roof Type Asphalt Shingle
Porch Deck, Front Porch
Total Parking Spaces 2
Garage Yes
Building
Lot Description Back Lane
Dwelling Type House
Faces N
Story Two
Foundation ICF Block
Architectural Style 2 Storey
Level or Stories Two
New Construction Yes
Others
Restrictions None Known
GET MORE INFORMATION



