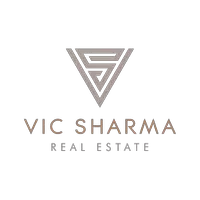$336,500
$339,900
1.0%For more information regarding the value of a property, please contact us for a free consultation.
3 Beds
4 Baths
1,110 SqFt
SOLD DATE : 09/10/2025
Key Details
Sold Price $336,500
Property Type Townhouse
Sub Type Row/Townhouse
Listing Status Sold
Purchase Type For Sale
Square Footage 1,110 sqft
Price per Sqft $303
Subdivision Prince Charles
MLS® Listing ID A2249074
Sold Date 09/10/25
Style 2 Storey
Bedrooms 3
Full Baths 3
Half Baths 1
Condo Fees $145
Year Built 2018
Annual Tax Amount $2,980
Tax Year 2024
Lot Size 1,750 Sqft
Acres 0.04
Property Sub-Type Row/Townhouse
Source Central Alberta
Property Description
This modern two storey townhome in central Prince Charles offers over 1,500sq ft of smart stylish living space in a self-managed 4-plex condo. it features TWO LARGE PRIMARY BEDROOMS upstairs—each with its own full ensuite—for comfort and
flexibility. The open-concept main floor offers a bright living room, dining area, and island kitchen perfect for everyday living or entertaining. The finished basement adds a
third bedroom and 4-piece bath. Outside, enjoy your private backyard oasis—an 8' x 17' deck with a permitted covered pergola, low-maintenance landscaping, and every
inch put to smart use. Detached single garage included. ONLY $145.83/month condo fee covers exterior maintenance, reserve fund, and common area insurance. Located
close to transit, parks, schools, and shopping. The outdoor pergola stays with the home.
Location
Province AB
County Edmonton
Zoning RF5
Direction N
Rooms
Other Rooms 1
Basement Finished, Full
Interior
Interior Features Breakfast Bar, Closet Organizers, No Smoking Home, Sump Pump(s), Vinyl Windows
Heating Standard, Natural Gas
Cooling None
Flooring Carpet, Ceramic Tile, Vinyl Plank
Appliance Dishwasher, Electric Stove, Garage Control(s), Refrigerator, Washer/Dryer, Window Coverings
Laundry Main Level
Exterior
Parking Features Garage Door Opener, Garage Faces Rear, Owned, Rear Drive, Single Garage Detached
Garage Spaces 1.0
Garage Description Garage Door Opener, Garage Faces Rear, Owned, Rear Drive, Single Garage Detached
Fence None
Community Features Park, Playground, Schools Nearby, Shopping Nearby, Street Lights
Amenities Available None
Roof Type Asphalt Shingle
Porch Deck, Pergola
Exposure N
Total Parking Spaces 2
Building
Lot Description Back Lane, Gazebo, Low Maintenance Landscape
Foundation Poured Concrete
Architectural Style 2 Storey
Level or Stories Two
Structure Type Silent Floor Joists,Vinyl Siding
Others
HOA Fee Include Common Area Maintenance,Insurance,Reserve Fund Contributions
Restrictions None Known
Tax ID 56456642
Ownership Private
Pets Allowed Yes
Read Less Info
Want to know what your home might be worth? Contact us for a FREE valuation!

Our team is ready to help you sell your home for the highest possible price ASAP

"My job is to find and attract mastery-based agents to the office, protect the culture, and make sure everyone is happy! "






